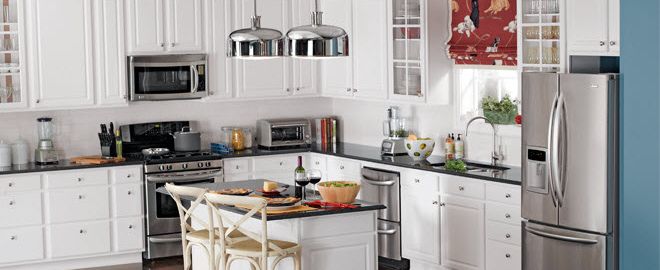9 Kitchen Design Layout Ideas
If you’re remodeling your kitchen, focus on efficiency and ease of use.
A kitchen remodel gives you the opportunity to start from square one and make your kitchen more efficient and user-friendly than it’s ever been. How? By thinking about the best way to design the space before the experts hang the first cabinet and lay the first tile.
Here are a few tips for home improvement services
making the most of your kitchen design layout.

-
Ditch the triangle of fridge, stove and sink. Instead create modern work zones—designated spaces where you do certain tasks.Carve out space near the stove for a cooking zone where you keep cutting boards, spices, mixing bowls, knives and other essentials. Create a cleaning zone in cabinets adjacent to the dishwasher and sink, for storing dishes and silverware.
-
Place the pantry next to the fridge to keep all food together.
-
Maximize storage with cabinets both above and below counters.
-
Add an island!
-
Put a sink in the island across from the stove to maximize space and workflow.
-
Position lights to shine on workspaces like the stove and sink.
-
Use strip lighting under cabinets to brighten dark spaces.
-
Install enough electrical outlets for smaller appliances.
-
Use built-in pull-out cabinets for garbage bins.
